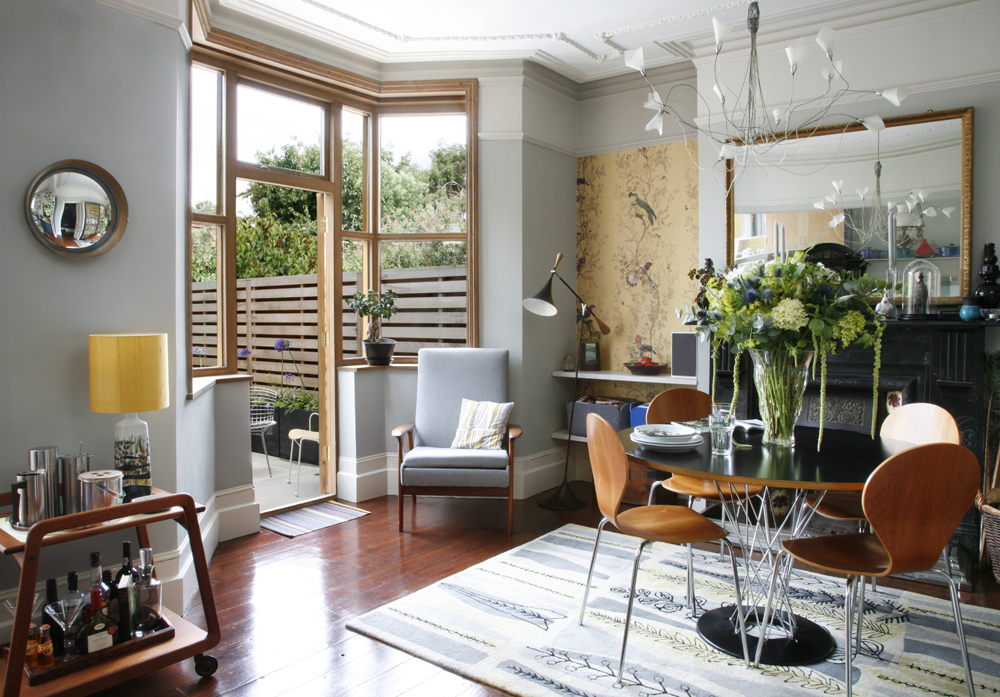While owning my first home, I became a parent. I watched my son sprout and added a fierce little girl to the mix. These two forces of nature rip through a once serene and pristine home. Two small additions have brought massive changes. Within this metamorphosis, I realised that my original checklist for a perfect home reshaped too. Top of that list? An open plan family room…

House Hunting & Practicality
When I set my eyes on this house, I knew it was for me. It ticked all the boxes I created in my child-free position. I did think ahead and chose a 3-bed with a couple of reception rooms–plenty of room for a potential family. I squeezed in an extra loo under the stairs too. It was a great addition during pregnancy and toddler toilet training. If you have the space, install one.
I didn’t consider that the long hallway and staircase (initially so appealing) would become a pain point. Ushering two hyper kids up and down split levels, basket of laundry on hip, isn’t fun. Getting everyone dressed, fed, packed, and out requires a mini-marathon.
It was nothing short of a mad miracle when we’d spill out of the front door red-faced and untucked. Weekends make me wonder if it’s worth the battle to escape the house at all.
Open Plan Family Room Layout
These days, I dream of cosier proportions and a kitchen that overlooks the lounge. This combo would mean I get to be part of family fun, aka kid referee, whilst being a domestic goddess. Well, maybe not a goddess. Right now, hearing laughter way down the hallway while on dish duty makes me want to chuck in the towel.
Tickbox number one for a new home would be a small open-plan family space. A combined kitchen-lounge area with a dinky dining nook would be nice. Or, a complete knock-through connecting lounge, formal dining room, and kitchen. If I can see the kids set up with their projects, or chilling on the sofa, I’m all set.

Room Proportions for an Open Plan Family Room
A huge space wouldn’t scratch the itch at all. Practical proportions to pull the family together is what I dream of, holding everything connected and cosy.
I imagine frisbeeing dishes from a mini kitchen island onto a dining table with casual dining benches or banquette seating. Nearby, the kids may be hitting each other with couch cushions and screaming, while I yell to put it back…

Garden Room
The last piece of the open-plan family room puzzle is a set of garden doors. A garden is something we’ve lacked in our mid-terraced home. It was a choice made while child-free, with a social life and no time or inclination to mow a lawn.
I fully regret that choice now and I’d love to have space to grow some fruit and veggies. A narrow grey slab of concrete does not bring the mental health benefits of a light-filled, green space.
In my vision for our ideal family home, interior and exterior spaces go hand-in-hand. One doesn’t hit the dream mark without the other.

Moving House
I appreciate a traditional layout of separate rooms but can’t help imagining life in spaces that flow into each other. A place where family activities meet and mingle rather than segregate and stop. The grass is always greener in someone else’s garden.
Undoubtedly, there will be times I’ll be desperate to have peace in the kitchen when the kids are yelling. I also know that seeing our belongings packed up and our first home empty will move me to tears.
I’ll think of bringing each of my children home from the hospital and safely setting them down in the living room. And I’ll think of their surprised little faces as they tasted their first food in the kitchen.
Yet, I also know that life will be enriched by the home I see for us in my dreams.

